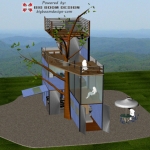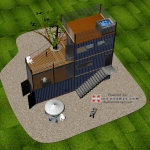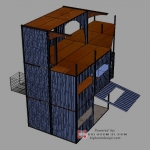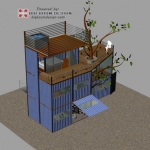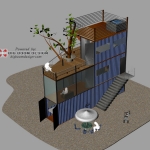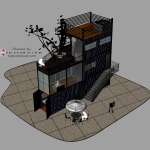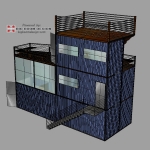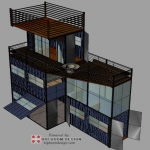The new Shipping Container Home Design is based around one forty foot container and four twenty foot containers. It features a large sun room built on top of the forty foot shipping container. The lower level is a two car garage, workshop and gust bedroom with a single bath. The second level up is the main living room and Kitchen that opens up into the sun room. The top level is the master bedroom and bath with a large porch. The roof of the top container has been shown as a hot tub area with tree top heights. The main porch has a portion that overhangs the lower containers and a sitting area surrounds the tree that protrudes through the decking.
Keywords
Air Force Race
Airstream
Arduino Incubator
asheville
Asheville Bees
Asheville Chickens
Asheville NC
Baby Boomers
Backyard Chickens
Bee City USA
Bees
BMW
Boom Box Container Home
Boomer Sassmann
Broyhill Inn
Caving
Chicken Pictures
Container Design
Container Home Design
Container Homes
Container Siding
Engine Removal
Gallery
Highlights of WordPress
ISBU container homes
ISBU Homes
Joomla
Meeetup
Off Grid
Porsche
Scott Dickson
Shipping Container Homes
Smart Homes
Social Media
Social Media Workshop
Spelunking
spider timelapse
Spray Container
Super Beetle Baja
Sustainable Homes
Tennessee
volkswagen
wordpress design
wordpress plugins
WordPress Updates

